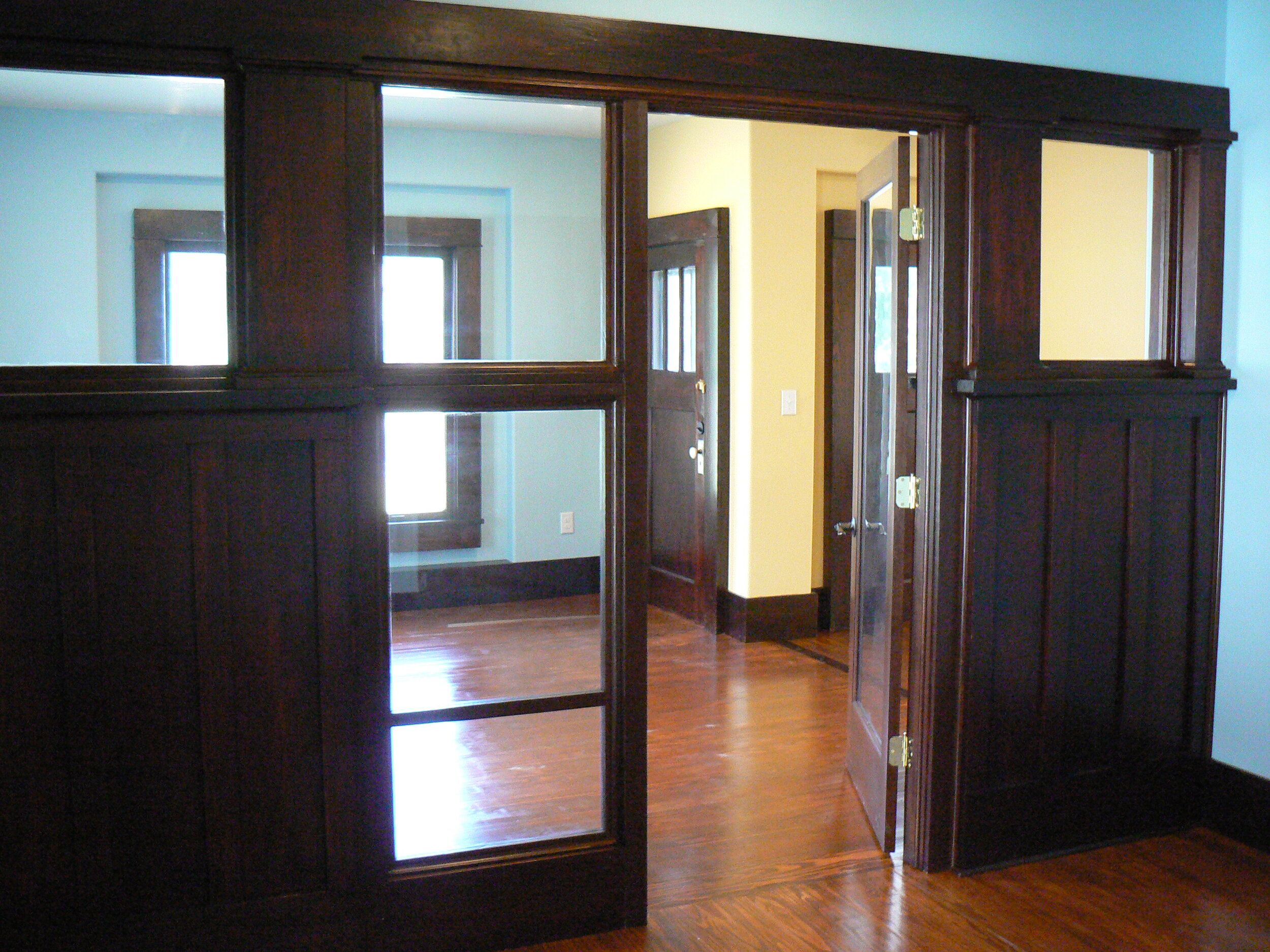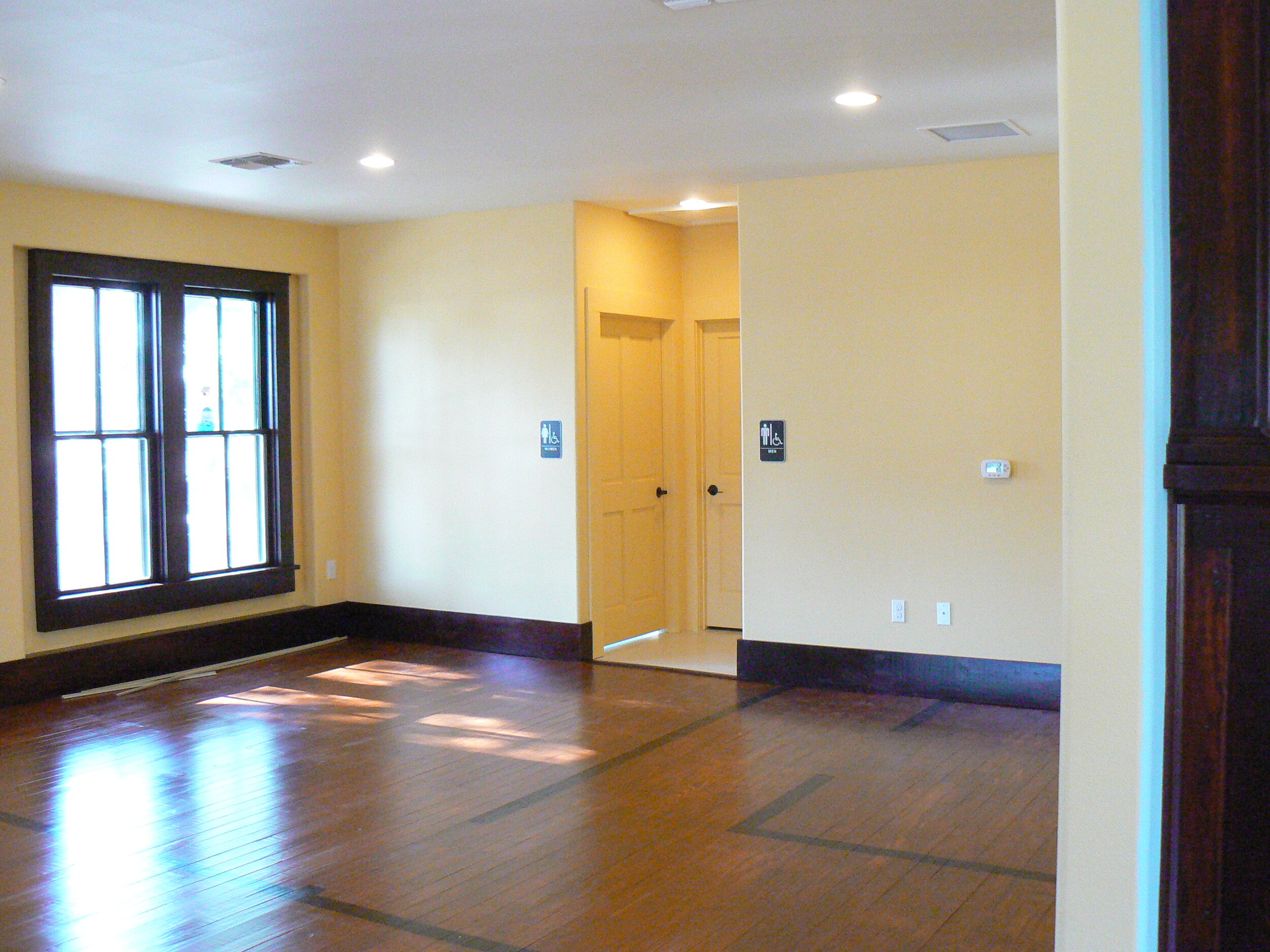Cephas House
Project Description
CARTER•DESIGN ASSOCIATES provided programming and design through construction services plus a historic structures report for the historic rehabilitation of a modest, early 20th century house currently owned by the City of San Marcos. C•DA worked with the City of San Marcos, the Texas Historical Commission, and the public to develop a program that met the needs of the community and reflects the history of the house and the district.
The 1,132-sf building is an historically significant artifact for the Dunbar Historic District and the African-American community. The Cephas House was boarded-up and dilapidated when the project began. The developed plan rehabilitated the structure of the building and the historical exterior, while adapting the interior to accommodate community needs.
Restoration work included extensive foundation work to stabilize and level the building; hazardous materials removal; and replacement of deteriorated flooring, siding, structural members and the roof. The interior room layout was opened up to accommodate community needs. Interior woodwork was refinished to retain the historic feel of the interiors. The construction upgraded the existing toilet rooms to be ADA compliant and provided accommodations for wiring and lighting appropriate for office use and a new HVAC system.
Location: San Marcos, TX
Year: 2013
Key Personnel:





