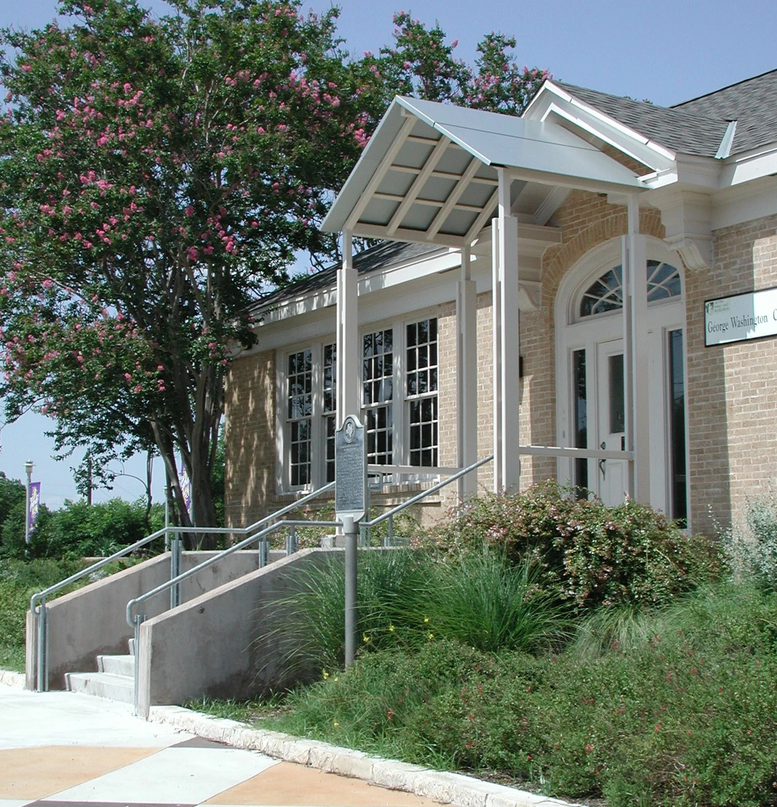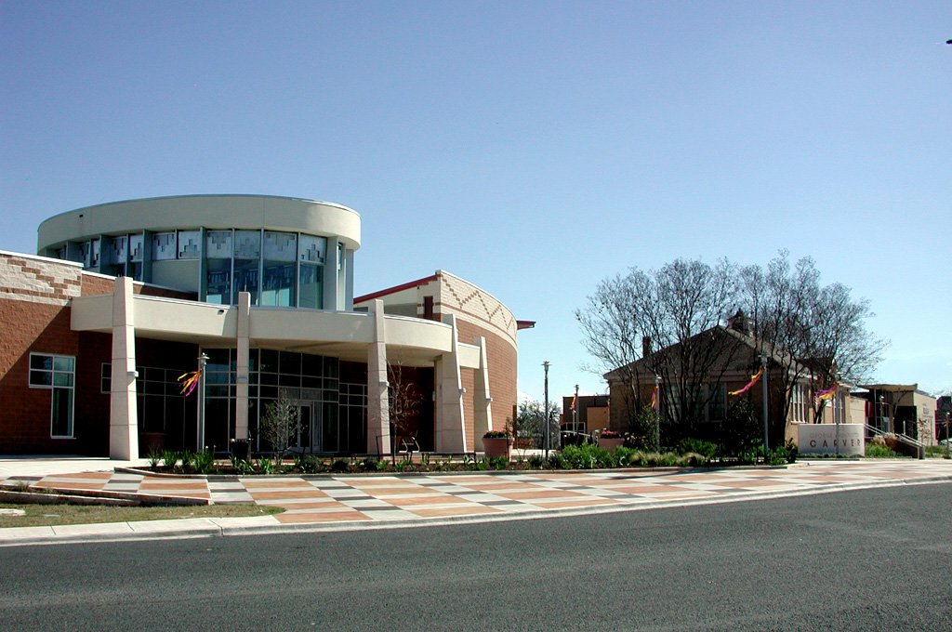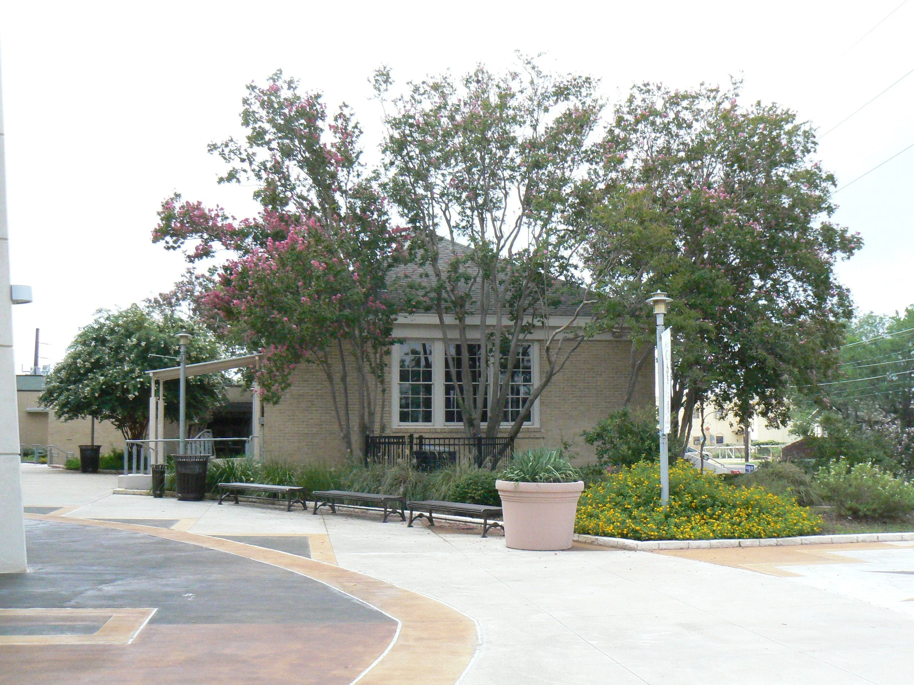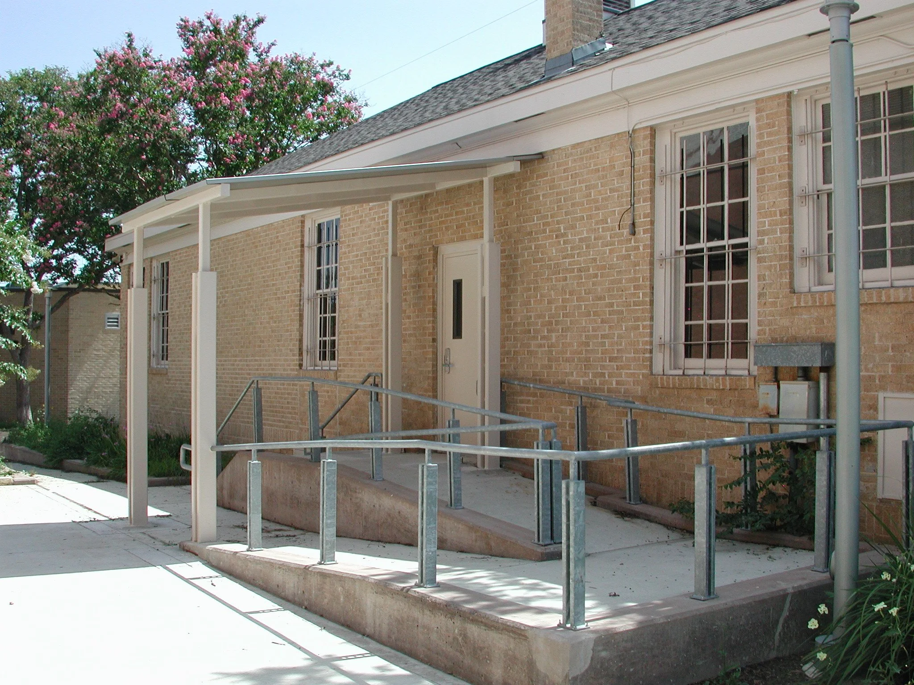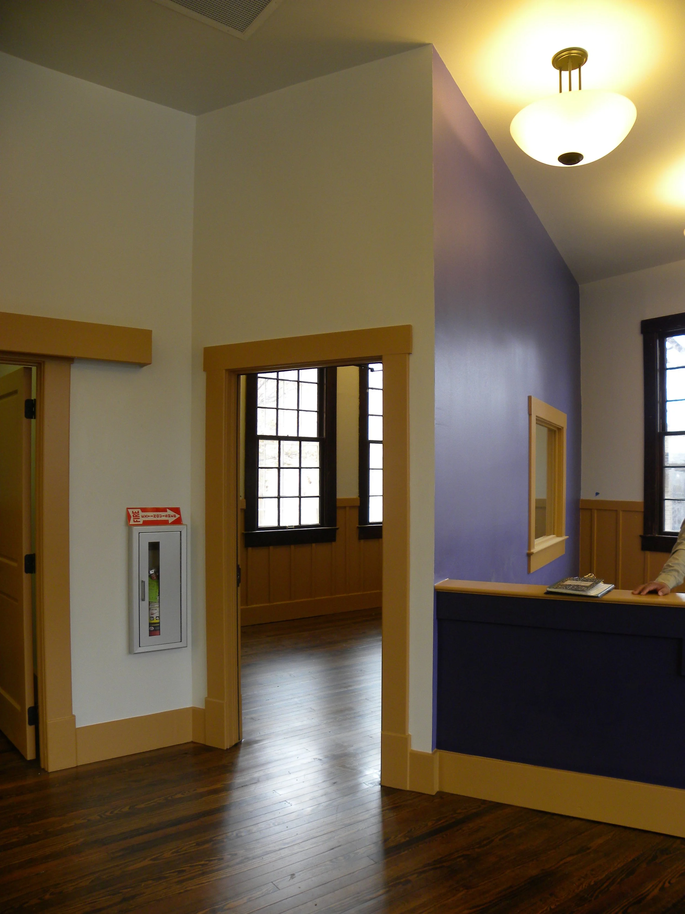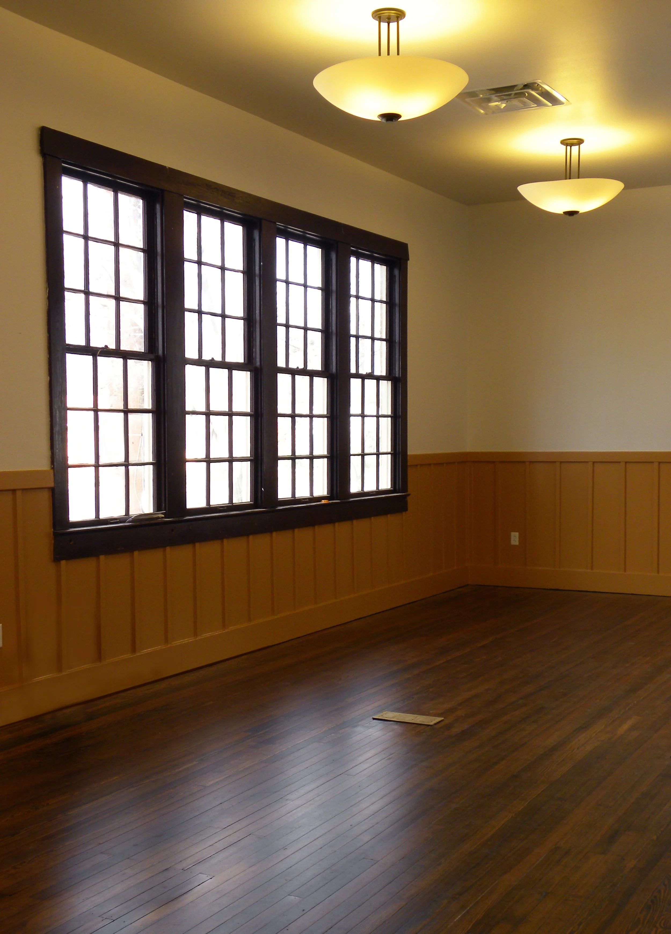Carver Genealogy Center
Project Description
After completing the new LEED Certified Carver Museum and Cultural Center, and the Carver Branch Library expansion, CARTER•DESIGN ASSOCIATES was retained to validate a space program and prepare a preservation plan to renovate the historic branch library as a genealogy center. Initial work involved an existing conditions survey and preparation of electronic documents recording those conditions. C•DA divided the project into two phases - exterior restoration and interior adaptive use.
The wood frame structure was originally built as the Austin Public Library circa 1920. It was a simple vernacular structure plain in detail alluding to colonial revival styling. In 1933 the building was moved to its east Austin location to serve the African American population. After the move, the wood sided building was clad in brick and remained much the same until a new Carver Branch library was built in the early 1970s, when a ramp and canopy cover were added that obscured the building’s simple, but elegant form.
The Carver Museum and Cultural Center, the Carver Branch Library and the Carver Genealogy Center were always considered part of a cultural campus and the historic Branch Library was conceived as it’s heart. The ill-conceived 1980s covered ramp was removed during the construction of the new buildings. Additional work during this phase included foundation and water service line repair. New lighting and landscaping were installed as part of the new campus construction.
The exterior restoration plan included cleaning and repointing the entire building and rebuilding the double hung, 9 over 9 wood windows. Water damage at each window was extensive requiring the installation of flashing, which had not been provided when the wood frame was clad in brick and new sills. Finally, exterior canopies were designed requiring both local and state historical commission review. The interior work restored the wood flooring and wainscot and provided new lighting. The design established a new layout with a small back of house and a large public area already in place, but added a small conference room, accessible unisex toilet and staff desk.
Location: Austin, TX
Year: 2014
Key Personnel:


