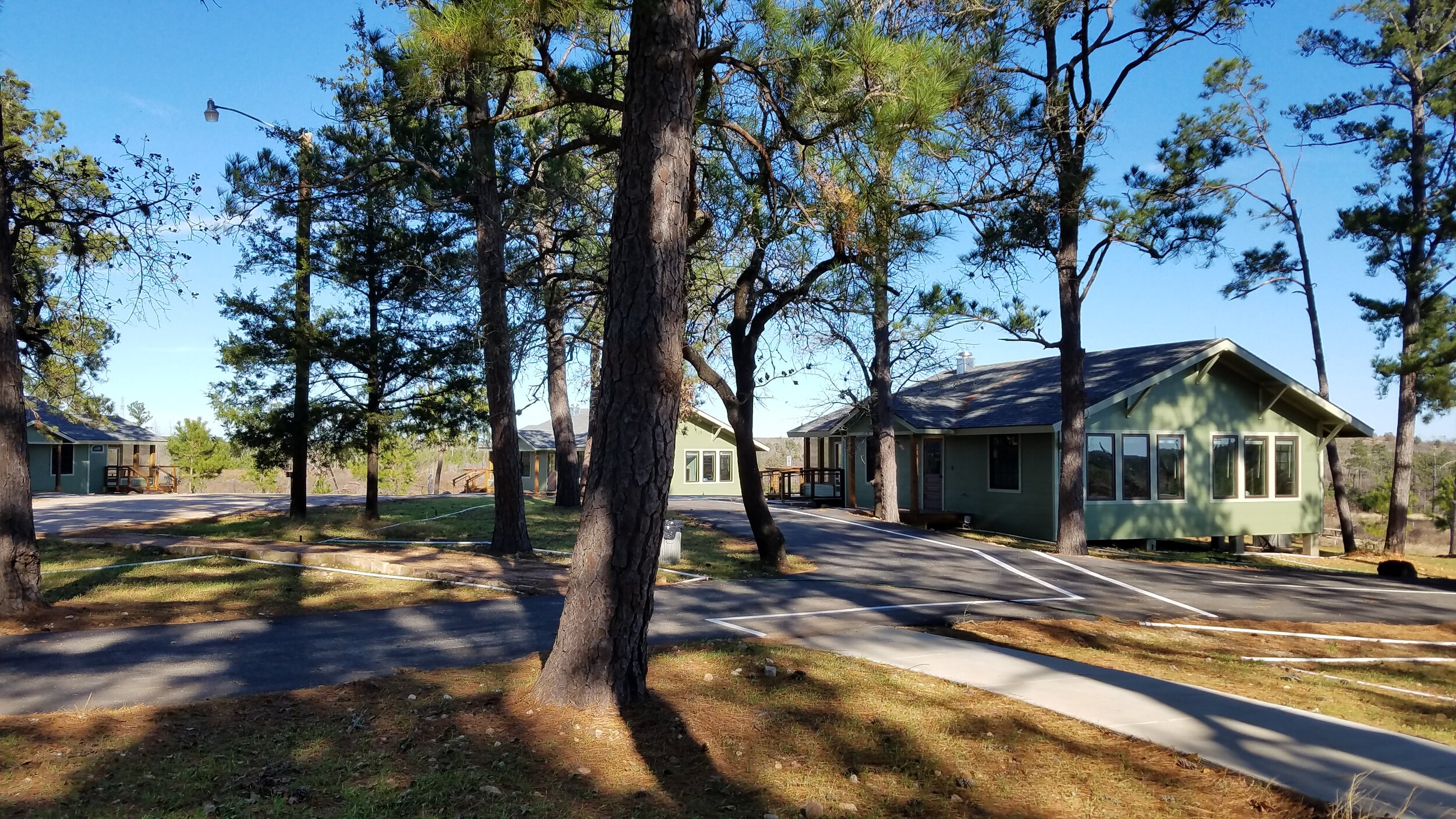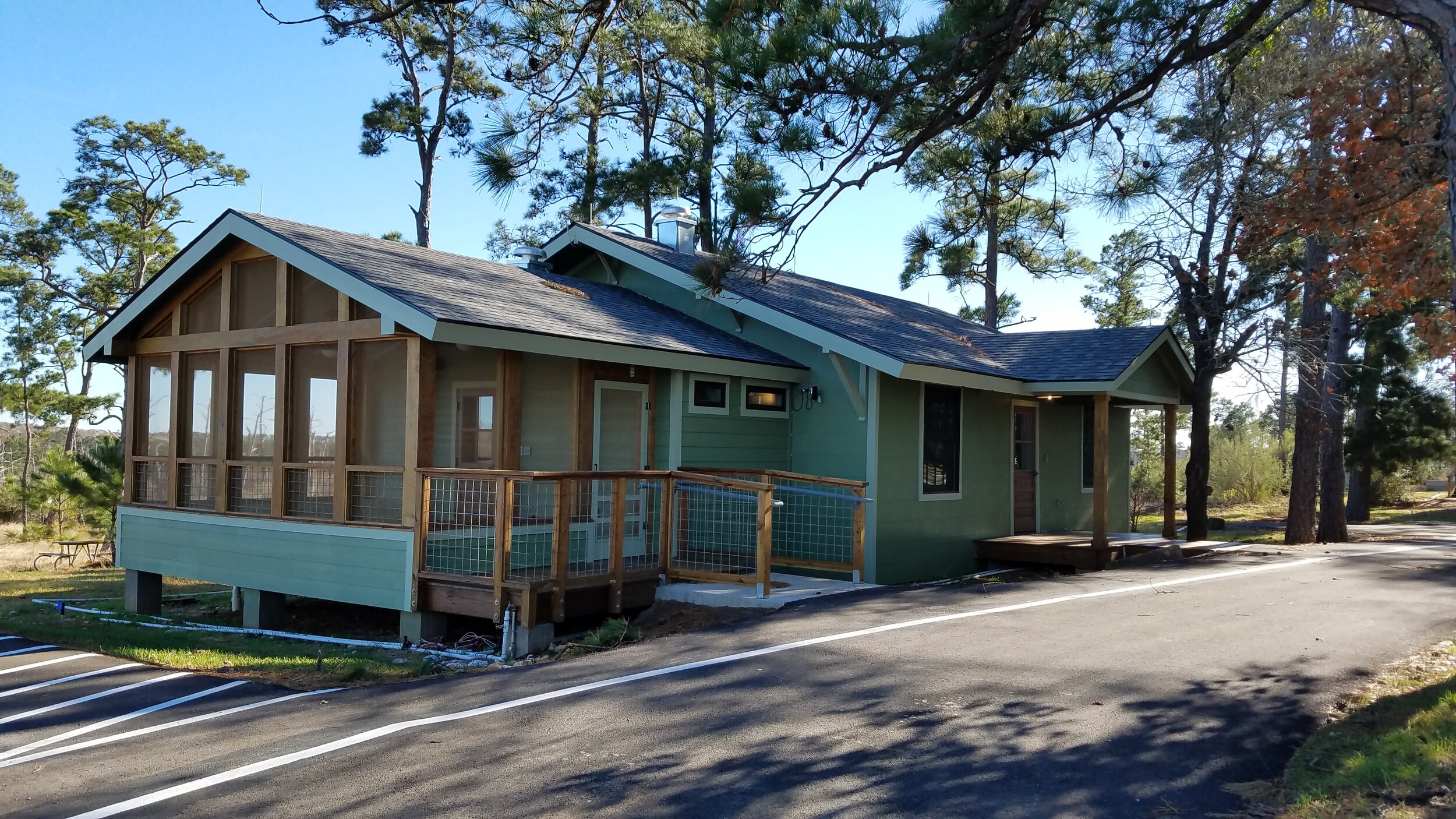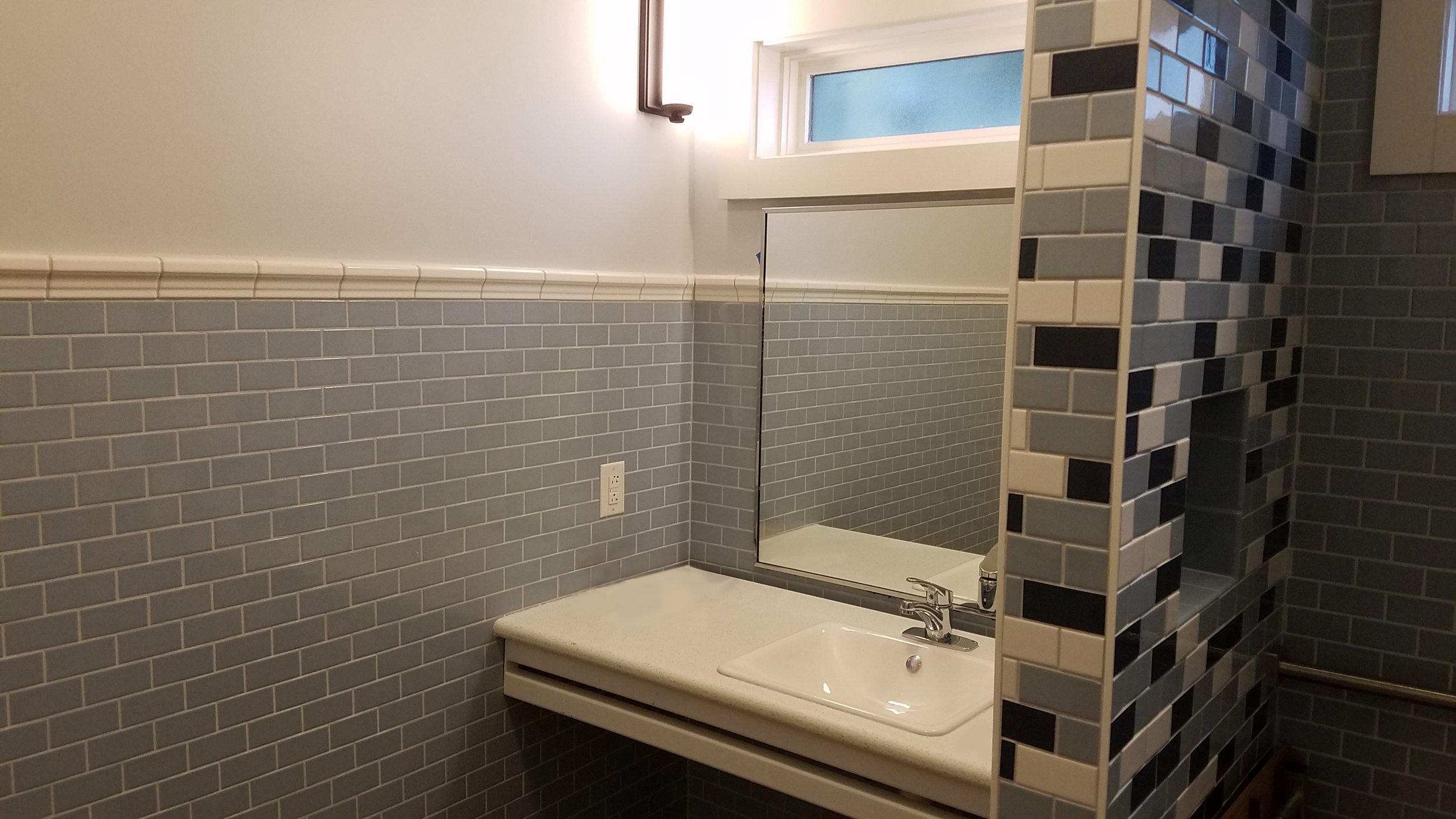Bastrop State Park Group Barracks
Project Description
CARTER•DESIGN ASSOCIATES was the prime consultant for the Bastrop Group Barracks complex, which consisted of six WWII era barracks from Camp Swift relocated to Bastrop State Park in the 19040s to be used as four group bunk houses, a dining hall, and an office. The project intent was to maintain the existing uses, provide updated amenities within the buildings, and bring the facilities in to compliance with current codes (IBC, NFPA and TAS). The four primitive cabins, originally sleeping 20 guests each, were converted into three individual bedrooms, a bunk room, central circulation, sink area, and utility closet to sleep 18 guests.
A toilet room, shower room, screened porch, and secondary exit were added to each of the four cabins. Early findings of concealed openings in the assessment phase of the project heavily influenced the design and location new windows that were installed in the original rough openings, which allowed for emergency egress from each bedroom.
The dining hall structure was renovated with energy upgrades, infrastructure for technology presentations, abatement, life safety upgrades, accessibility upgrades, including a fully accessible catering kitchen, improved toilet rooms, both large conference area and a smaller conference room, and large exterior porch area.
The existing exposed structural trusses remained open to view in the large conference area with a finished ceiling installed elsewhere allowing for a mechanical platform in the attic space. The original wood double hung windows were restored with storm windows and black out blinds.
Location: Bastrop State Park, Bastrop, TX
Year: 2020
Designer(s): Zak Robinson and Abby Lawson








