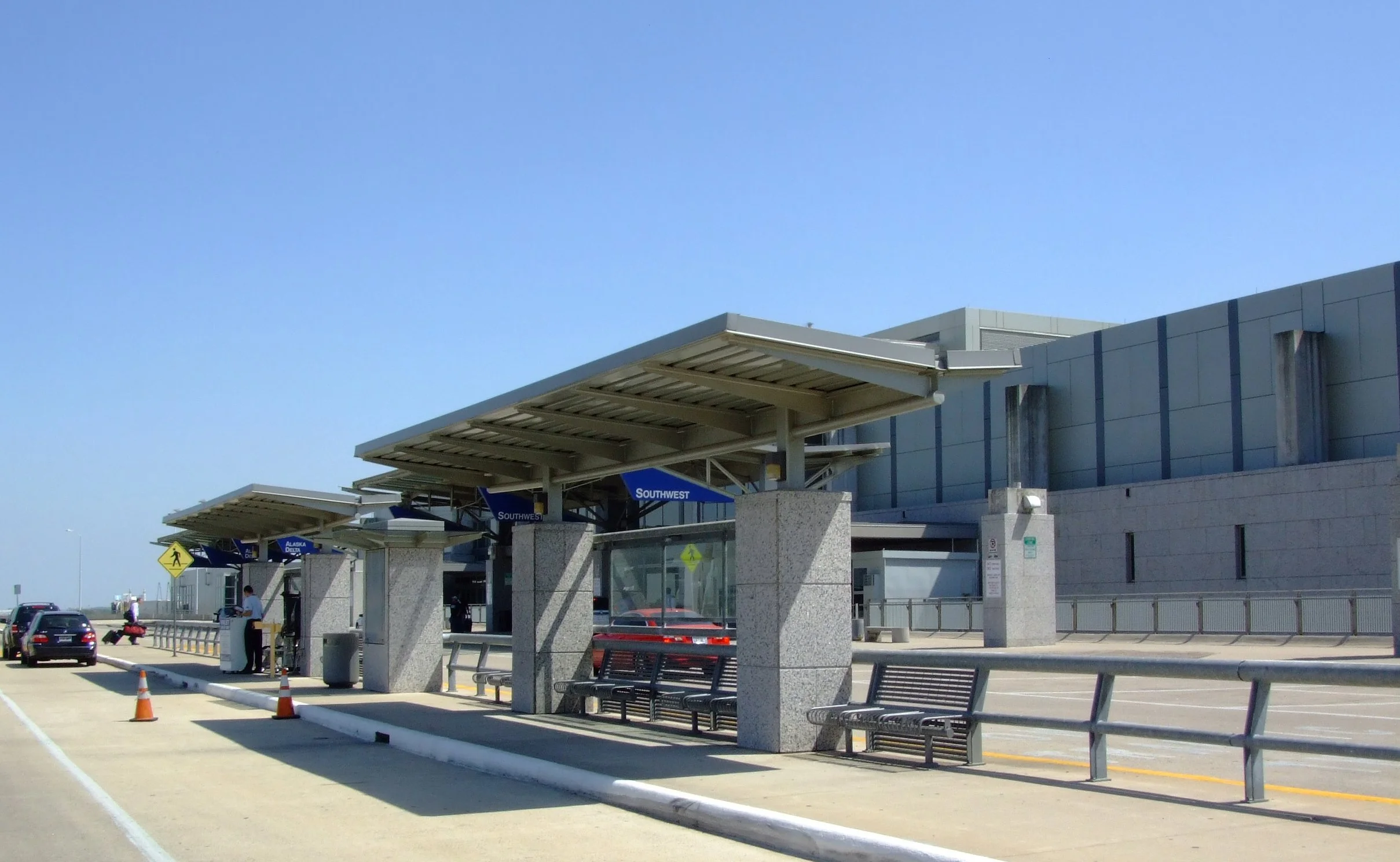ABIA
Project Description
CARTER•DESIGN ASSOCIATES, as a subconsultant to the prime Architect for the east expansion, performed a field survey to use as the basis of construction documents of the existing ceilings, light fixtures and other ceiling mounted utilities of the airport’s holding areas, concourse, and ticket areas.
The project was taken from schematic design through construction for the demolition and layout of the new ceilings showing all the ceiling mounted utilities. Document preparation was coordinated with the other specialty subconsultants and contractor using Revit modeling in a cloud based set up.
The new ceilings in the holding areas consist of an acoustical suspended tile ceiling system with a designated 6-inch utility channel that provides all the necessary safety and electrical features such as lights, speakers, sprinklers, alarms, motion sensors, wi-fi, and security cameras, which helped to standardize required utility elements located on the ceiling and provide a cleaner and more organized and easier accessed layout. This new ceiling extends into and coordinates with the expansion at the east end of the terminal.
Location: Austin, TX
Year: 2019
Key Designers:














